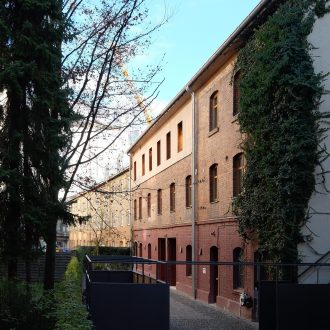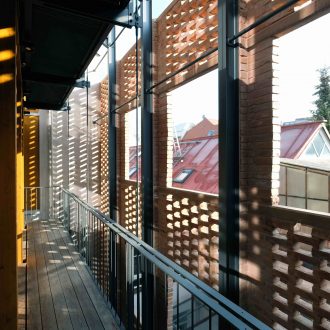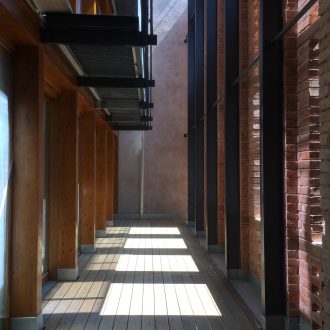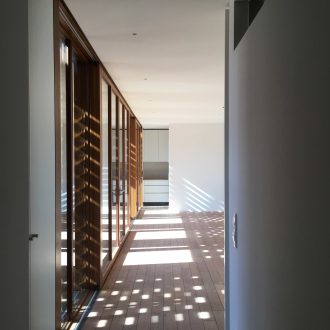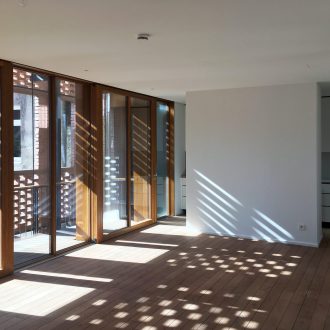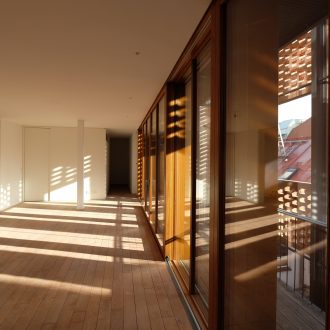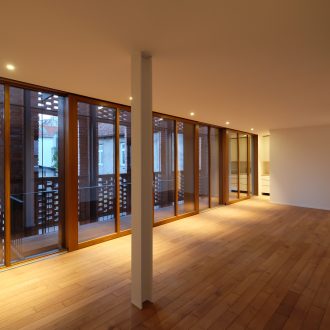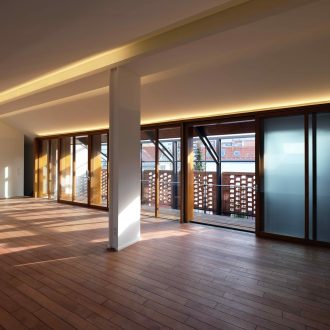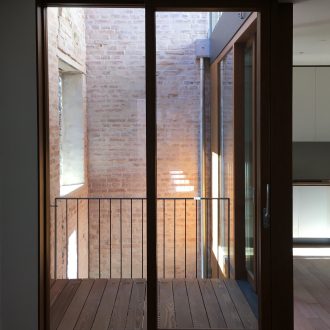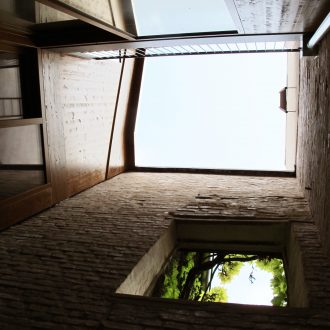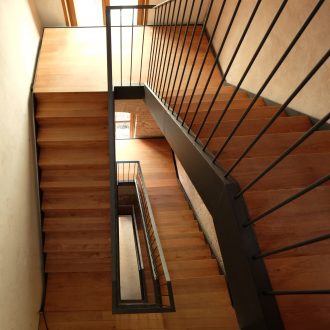Restoration, conversion and topping-up of a historical building for residential and commercial use
period: 2015-2019
client: private
architect: Gilberto Botti, Gianfranco Zanafredi
collaboration: Valentina Colonna
location: Aventinstr. 1 RGB, Munich, GER
The original plan from 1882 provided for an elongated, three-storey brick building with a saddle roof, situated on a narrow plot of land between two streams of the Isarvorstadt. Initially, only the ground floor was built for a bakery. Shortly afterwards, a stepped, one-storey and two-storey „topping-up“ building was constructed with provisional sheet metal pent roofs in opposite directions. The building remained in this unfinished state for 130 years.
In 2013, the building authorities accepted the proposal of a typological completion of the listed building and the realization could take place from 2015 to 2019.
The existing building substance has been largely preserved, traces and layers of the various construction phases are visible. The originally planned shape of the building has now been completed by an additional storey and a saddle roof, which extends uniformly over the entire length of the building. The new construction, which weighs heavily on the existing masonry of the ground floor, is a light skeleton of wooden frame, ceiling beams and steel columns in the raised part. The rear façade, facing away from the courtyard, is on the boundary of the plot. Like the existing building, it is completed with bricks. However, it does not complete the interior, but rises two and a half storeys high as a free-standing, perforated shell. The thermally separated interior of the respective floors is 2.5 m further back. It can thus be fitted with room-high sliding glass walls without contradicting building laws and fire protection regulations. The result is a simultaneously flowing and filtered transition from the inside to the outside into a veranda-like interspace, which reminds typologically and atmospherically of room sequences known from European old towns, but also from the Japanese building tradition. The southeast-facing brick wall filters the view to the outside, increases the depth effect of the view by superimposing it and transforms the sun’s rays inside into a lively and changing light mosaic on the floor and walls.
Der ursprüngliche Plan aus dem Jahr 1882 sah einen langgestreckten, dreistöckigen Ziegelbau mit Satteldach vor, situiert auf einem schmalen Grundstück zwischen zwei Bächen der Isarvorstadt. Zunächst wurde nur das Erdgeschoss für ein Backhaus gebaut. Kurz danach erfolgte eine abgestufte, ein- und zweigeschossige „Stockwerkaufsetzung“ mit provisorischen Pultdächern aus Blech in gegenläufigen Richtungen. In diesem unfertigen Zustand blieb das Gebäude 130 Jahre lang.
Im Jahr 2013 nahm die Baubehörde den Vorschlag einer typologischen Vervollständigung des unter Denkmalschutz gestellten Bestandes an und die Realisierung konnte von 2015 bis 2019 erfolgen.
Die bestehende Bausubstanz ist weitgehend erhalten geblieben, Spuren und Schichten der verschiedenen Bauphasen sind sichtbar. Die ursprünglich vorgesehene Form des Baukörpers ist nun vervollständigt durch eine ergänzende Aufstockung und ein Satteldach, das sich über die ganze Länge des Baus einheitlich erstreckt. Die neue, auf dem vorhandenen Mauerwerk des Erdgeschosses lastende Konstruktion ist im aufgestockten Teil ein leichtes Skelett aus Holzrahmen, Deckenbalken und Stahlstützen. Die hintere, hofabgewandte Fassade liegt an der Grundstücksgrenze. Ihre Ergänzung ist wie der Bestand mit Ziegeln ausgeführt. Sie schließt aber nicht den Innenraum ab, sondern erhebt sich zweieinhalb Geschosse hoch als freistehende, perforierte Hülle. Der thermisch getrennte Innenraum der jeweiligen Geschosse liegt um 2,5 m weiter nach hinten versetzt. Er kann dadurch, ohne baurechtlichen und brandschutztechnischen Vorschriften zu widersprechen, raumhohe Glasschiebewände erhalten. Es entsteht ein zugleich fließender und gefilterter Übergang von innen nach außen in einen verandaartigen Zwischenraum, der typologisch und atmosphärisch an Raumfolgen erinnert, die man aus europäischen Altstädten, aber auch aus der japanischen Bautradition kennt. Die nach Südosten gerichtete Ziegelwand filtert den Blick nach außen, steigert durch Überlagerung die Tiefenwirkung der Aussicht und verwandelt im Inneren die Sonnenstrahlen in ein lebendiges und wechselndes Lichtmosaik auf Boden und Wänden.
Il progetto originale del 1882 prevedeva un edificio a tre piani in mattoni con tetto a capanna, situato su uno stretto appezzamento di terreno tra due ruscelli dell’Isarvorstadt. Inizialmente, solo il piano terra è stato costruito per un panificio. Poco dopo è stato costruito un edificio a gradini, una „sopraelevazione“ a un piano e a due piani, con tetti provvisori in lamiera a falda in direzioni opposte. L’edificio rimase in questo stato incompiuto per 130 anni.
Nel 2013, le autorità edilizie hanno accettato la proposta di un completamento tipologico dell’edificio classificato e la realizzazione poteva avvenire dal 2015 al 2019.
L’edificio esistente è stato in gran parte conservato, sono visibili le tracce e gli strati delle varie fasi costruttive. La forma originaria dell’edificio è stata completata da un ulteriore piano e da un tetto a capanna, che si estende uniformemente su tutta la lunghezza dell’edificio. La nuova costruzione, che pesa sulla muratura esistente del piano terra, è un leggero scheletro di telaio in legno, travi a soffitto e colonne in acciaio nella parte rialzata. La facciata posteriore, che si affaccia sul cortile, si trova al limite del lotto. Come l’edificio esistente, è completato con mattoni. Tuttavia, non completa l’interno, ma si erge su due piani e mezzo come un guscio autoportante e perforato. L’interno dei rispettivi piani, separati termicamente, si trova 2,5 m più indietro. In questo modo può essere dotato di pareti di vetro scorrevoli ad altezza ambiente senza contravvenire alle leggi edilizie e alle norme antincendio. Il risultato è un passaggio fluido e filtrato dall’interno verso l’esterno in un interspazio a forma di veranda, che ricorda, dal punto di vista tipologico e atmosferico, le sequenze di stanze conosciute dai centri storici europei, ma anche dalla tradizione costruttiva giapponese. Il muro in mattoni rivolto a sud-est filtra la vista verso l’esterno, aumenta l’effetto di profondità della vista sovrapponendola e trasforma i raggi solari all’interno in un vivace e mutevole mosaico di luce sul pavimento e sulle pareti.
downloads
/
